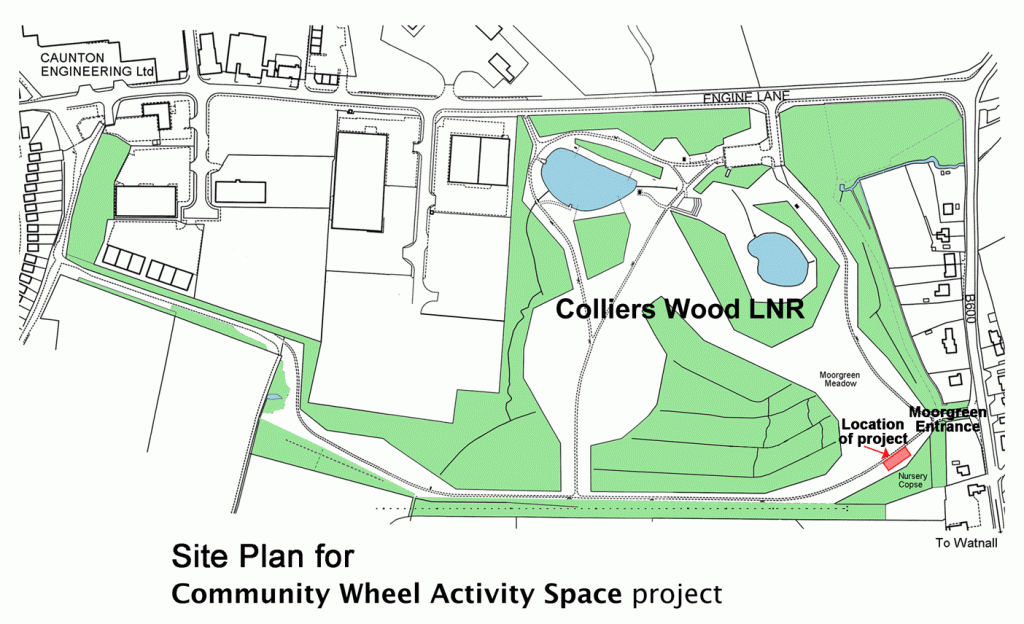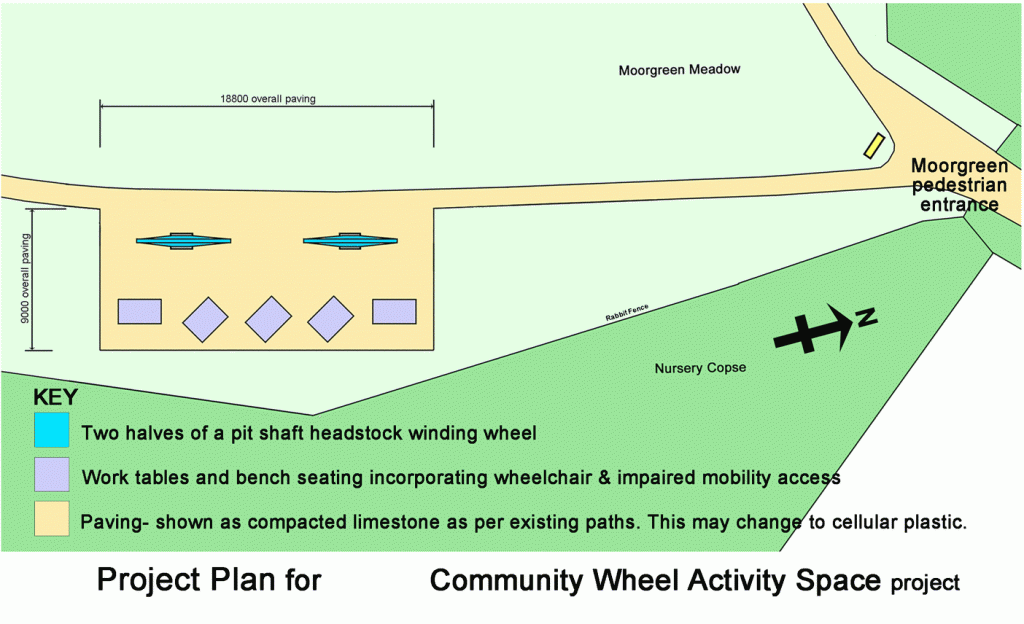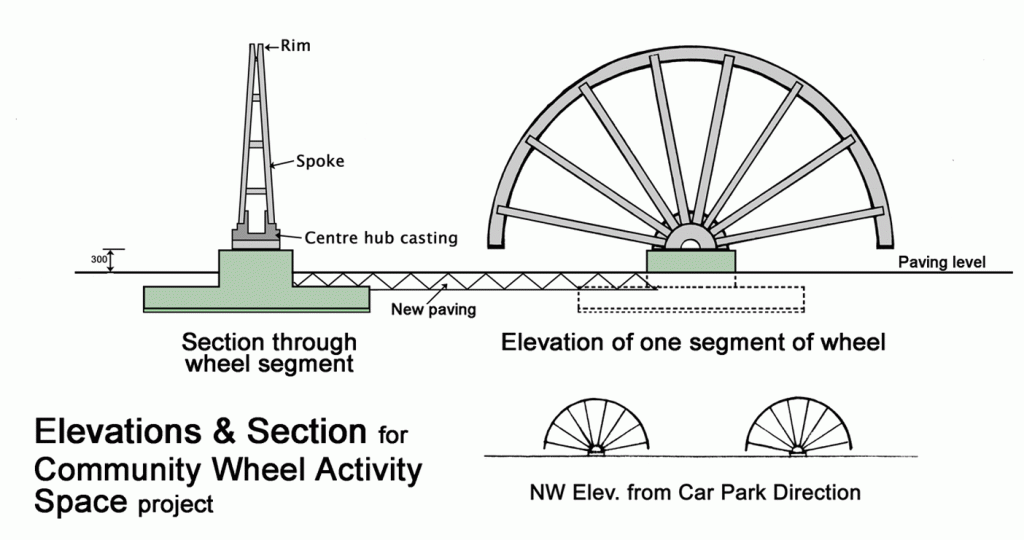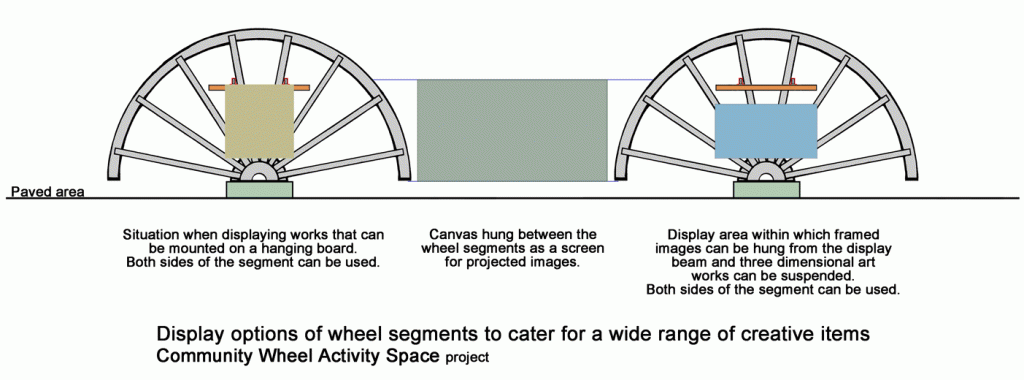A site close to the Moorgreen pedestrian entrance was chosen. Its position is indicated on the Site Plan.

This is an elevated location giving good views across the Greasley Estate land and, in winter, views of the ancient woodland at High Park. The backdrop is the Nursery Copse.
This project is aimed at resolving two desires for the expansion of the public facilities.
We have no fixed facility where site visitors can sit in groups to socialise or undertake group tasks. Presently the Auditorium is used as this is the only paved area for people to comfortably assemble. It has seating, but this is in tiers and the arrangement, though good for presentations, is not convenient for conversations. Also, it can’t function as a practical or safe working area in the nature we require.
Our proposed activity space will have table/bench sets that will seat a group of at least 30 people. The table/bench units will include models that accommodate wheelchair users. The other units will allow other mobility impaired people to access/egress the benches without having to manoeuvre legs over the end bars typical of ‘A’ frame picnic benches.


Inclusion of the two segments from a pit shaft winding wheel will be a pertinent reminder of the sites industrial history and will engender inquisitive enquiry amongst youngster. The use of these segments is also meant to physically demonstrate how objects from the past can be recycled as practical assets. In this case as display easels for creative works.
The wheel segments will be fitted with steel supports to enable a display system on both faces. The system will permit small sketches or collages of natural materials and up to quad foolscap sized paintings to be safely and easily displayed on hanging boards. Works made off-site by local art groups, youth groups and schools can also be displayed. These displays may be prepared off-site to be transported and quickly positioned. Small sculptured and modelled items, along with framed images will be directly hung from display beams. The combination of different display formats will provide flexibility to enable a broad range of workshops to be developed for public and private presentation.

Additionally, the project allows for a canvas screen to be tensioned across the space between the two segments. This will enable images to be projected for an audience seated on the benches. It will be available for families, specialist groups and others who need to display images. A generator or battery pack will be used to power the projector.
FoCW have tested public support with a petition to ensure that this facility would be welcomed. The large response was very encouraging.
After finalising the location and a proposed plan layout, we commenced on a public consultation exercise to help us to decide on:
- the format of the recycled plastic bench/seating,
- the nature of the paved area- presently shown as compacted limestone chippings, or the alternative of filled plastic grids that would partially blend with the adjacent meadow areas,
- the need to consider additional uses for the facility and incorporate any requirements arising into the design.
If you wish to help, please download the questionnaire by clicking here and return it to
Friends of Colliers Wood
33, Ascot Avenue
Kimberley
Nottingham
NG16 2TU
The Friends are grateful for the support offered by Caunton Engineering and Broxtowe Borough Council. We hope to apply for a grant from WREN in spring 2017. If this is successful, construction will take place in early summer.
